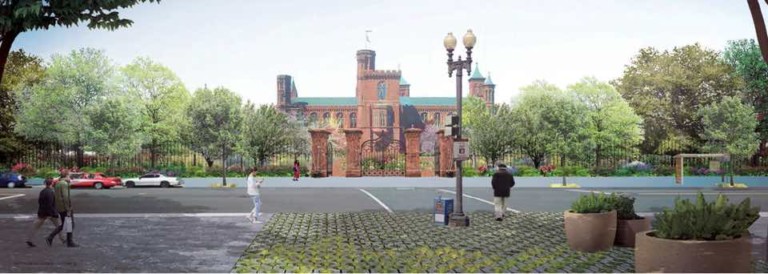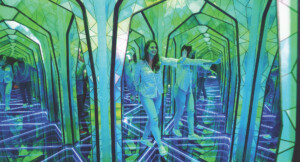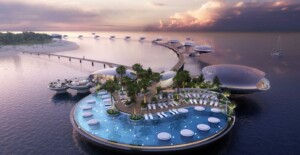The Smithsonian anticipates its South Campus master plan will be approved by the National Capital Planning Commission as early as next week.
One of the key components of the master plan is the rehabilitation of the 17 acre campus’ 1855-era castle. However, construction will not start for another decade.
The Smithsonian‘s plans for the campus have been designed by renowned Danish architecture firm Bjarke Ingels Group (BIG). Although they were first revealed back in 2014 there have been multiple public hearings since then.
The South Campus runs from Jefferson Drive to the north, Seventh Street SW to the east, Independence Avenue SW to the south and 12th Street to the west.
The South Campus master plan
Linda St. Thomas is chief spokesperson for the Smithsonian. She told Katie Arcieri of The Washington Business Journal she expects the National Capital Planning Commission (NCPC) – the federal agency overseeing and reviewing the master plan – to approve the South Mall Campus plan at a hearing on June 7th.
The South Campus is the site of the Ripley Center, Sackler Gallery and the Freer Gallery of Art. It is also home to the National Museum of African Art, and the Enid A. Haupt Garden. It also has the the 1855-era Castle,
Funding for the project will come from a combination of federal appropriations and private donations.
The project is part of an ongoing effort to improve visitor services and education. The institution also plans to create entrances with wayfinding signage, install pedestrian connections between the museums and gardens, and replace/upgrade aging building infrastructure.
The final master plan from BIG actually details considerable alterations to the first iteration.
These call for designs that reinforce the castle as a central feature of the campus. They also outline a visitor center complete with an underground area for amenities. Furthermore, the plans for the castle were reigned back. The current master plan aims for only modest excavation beneath the castle. It also calls for fewer at-grade changes and expansion of the campus gardens.
School groups
A further change is the replacement of the suggested “modern” entrance to the Castle. The plan is now for a more understated entrance closer to the National Mall. There would also be separate entrances to the Sackler and African Art museums above grade. Feedback from NCPC and the District’s historic preservation office had led to the alteration to the plan in ths regard.
Michelle Spofford is an architect and senior planner with the Smithsonian. She said the South Campus master plan is “a guide whose details will be hashed out closer to the construction date”. She also said that improvements to the visitor center will include upgraded classrooms and more modern technology.
In addition, she said that the new visitor center will also have a specific space for large school groups to meet before touring the campus. She said, “It’s a goal to have a space in which they could convene in one space and orient themselves with all that the Smithsonian has to offer”.
Images The Smithsonian.

















