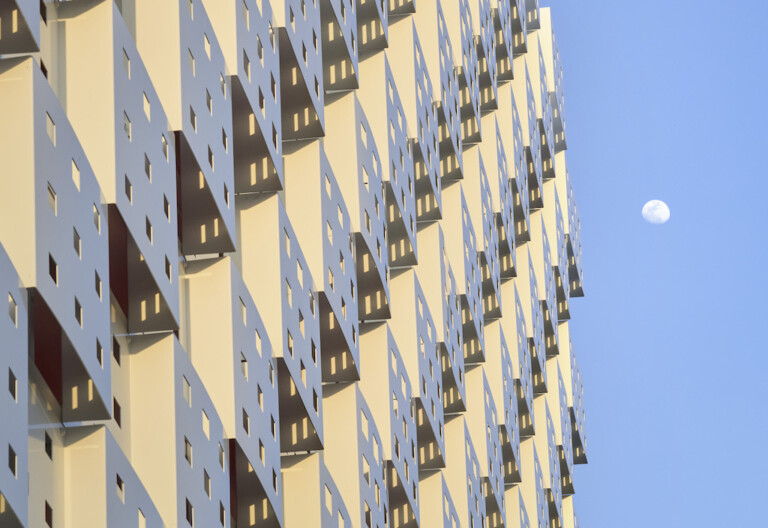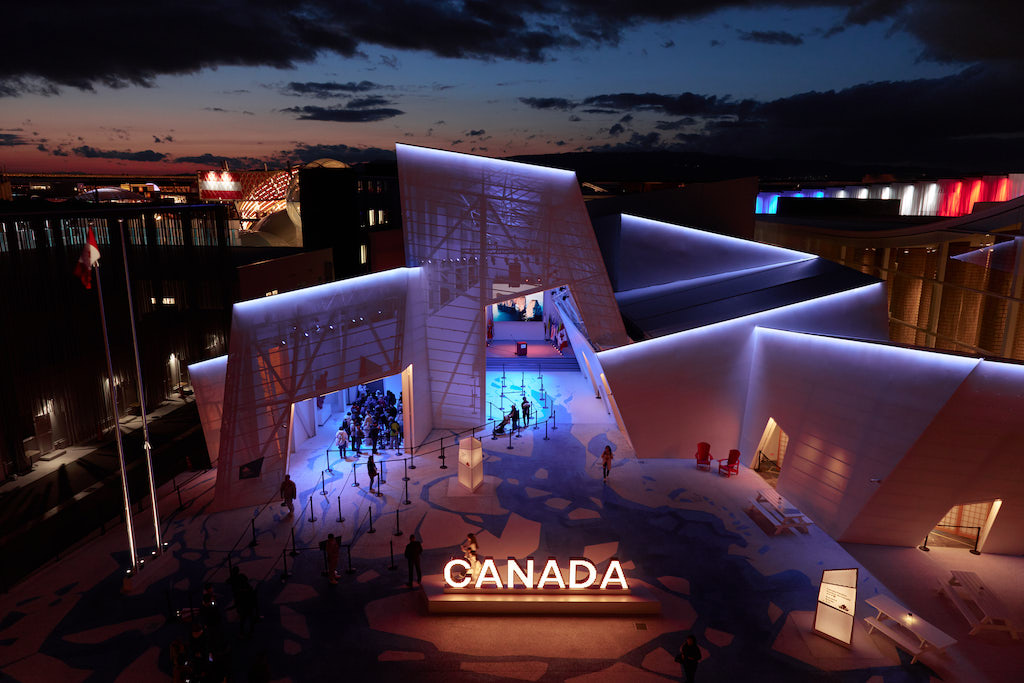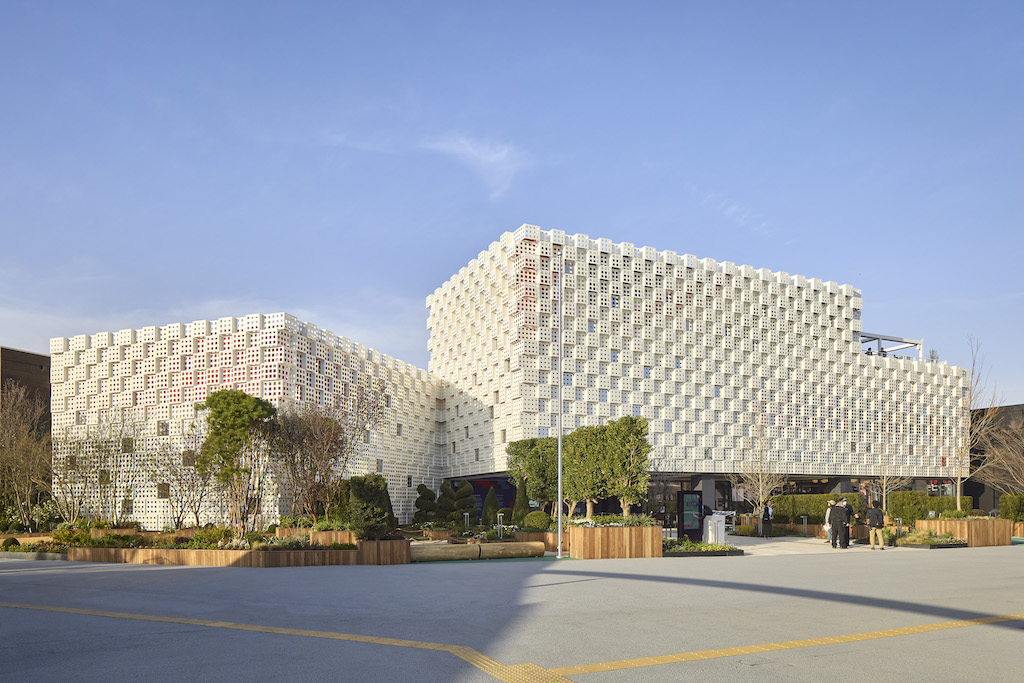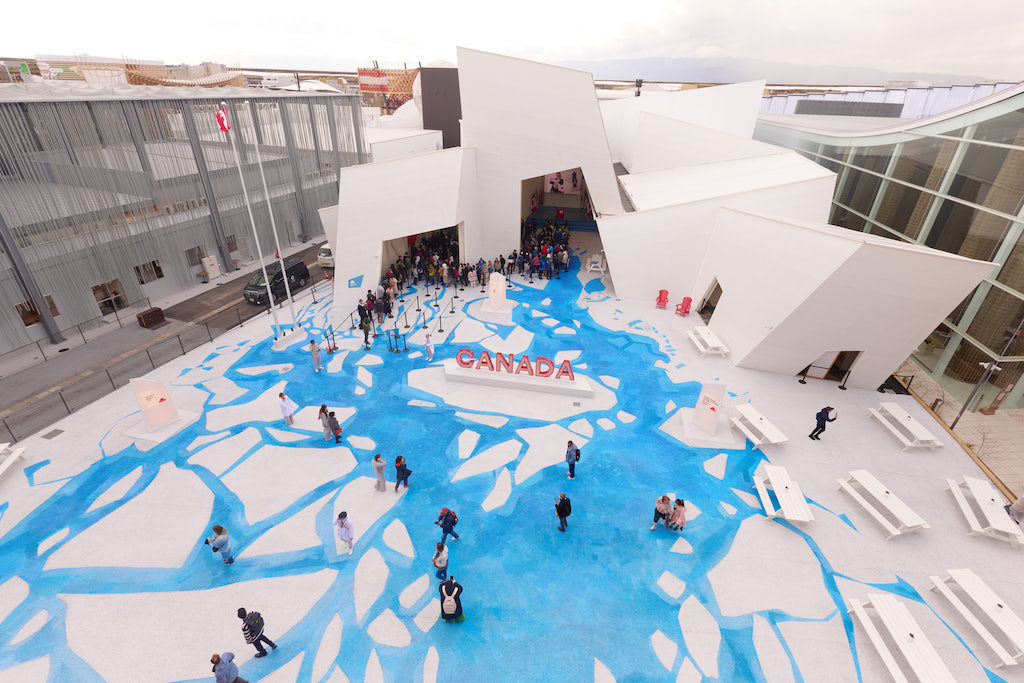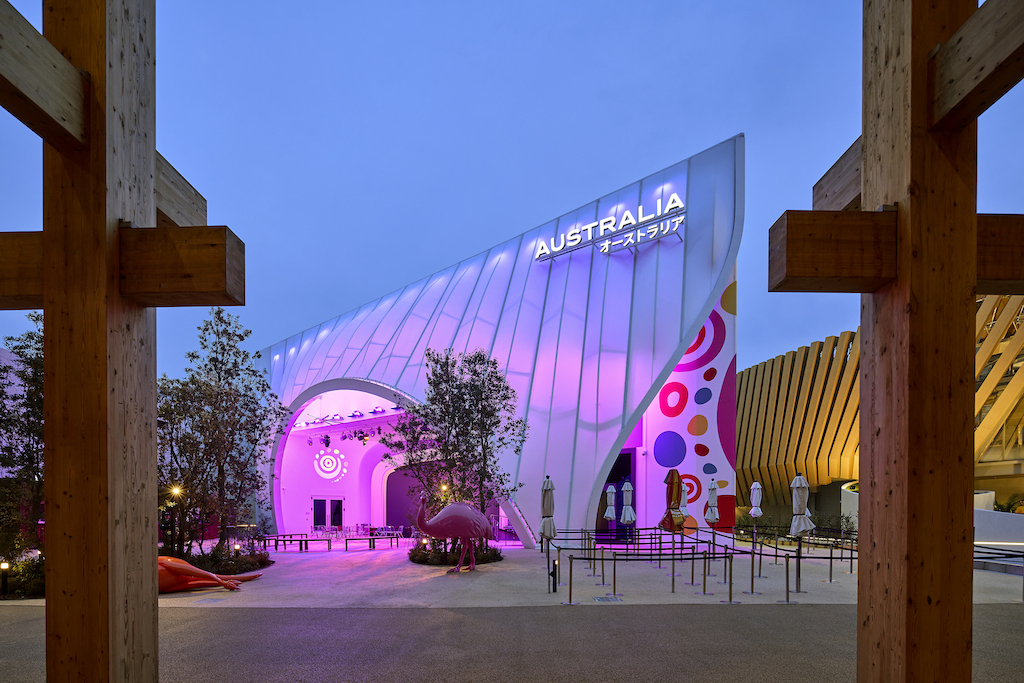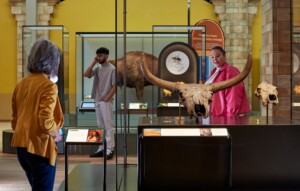ES Global, a leading contractor responsible for bringing large-scale event venues and projects to life around the world, was commissioned by four nations at Expo 2025 Osaka – the UK, USA, Australia, and Canada – to create ‘relocatable architecture’ on the Expo campus.
Expo 2025 Osaka is now well underway, drawing millions of visitors to the Japanese city before it wraps up in October. The event focuses on the theme Designing Future Society for Our Lives, acting as a platform for participating countries to present themselves to a worldwide audience through innovative ideas and cultural influence.
Since its opening on April 13 this year, the event has showcased visions of the future, from flying cars to lab-grown hearts, drawing inspiration from the spirit of Expo 1970 Osaka, held 55 years ago.
The future of global culture architecture
ES Global is a leader in world-class staging, modular builds, and relocatable venues. It works with some of the biggest names and events worldwide, from the Stones to Springsteen, and from the Olympic and Paralympic Games to ABBA.
Expo 2025, delivered through its Japanese subsidiary ES Global KK, is part of ES Global’s broader goal to strengthen its presence in Japan. Instead of a temporary project, it shows the company’s intention to be a long-term participant, fostering local relationships, tailoring to regional needs, and delivering projects that extend well beyond the event’s immediate scope.
While visually striking, all the pavilions constructed by ES Global also possess another key feature—they can be completely demounted and reused after their six-month display in Osaka.
While other pavilions might be demolished, ES Global’s four national pavilions will be disassembled, with their components prepared for reassembly in Japan or elsewhere.
The UK Pavilion
The UK Pavilion was built with ES Global’s innovative Global Modular System (GMS) and a lightweight foundation system.
Using a 10m x 10m grid, the GMS can be utilised to construct single- or multi-floor facilities for various purposes, such as healthcare and residential use. Designed with WOO architects, the UK Pavilion incorporates design motifs inspired by innovations from the Industrial Revolution.
The tessellated veil that adorns the facade of the pavilion is inspired by Ada Lovelace’s ‘Analytical Engine’, a predecessor to the modern computer. Often regarded as the first programmer, the reference to Lovelace’s invention emphasises the pavilion’s focus on British innovation.
The Canada Pavilion
The Canada pavilion, representing an ice jam with waterways converging at the main entrance, was designed by Quebecois architectural firms Rayside Labossière and Guillaume Pelletier, with JKFL leading the creative production and implementation.
The pavilion is also relocatable, and its parts can be reused through ES Global’s Global Modular System. The Canada pavilion highlights the country’s commitment to diversity and inclusion, featuring many Japanese women from ES Global’s local office who led its delivery. It also has the highest proportion of female core team members among the four pavilions.
The Canada pavilion showcases a high-quality experience and design while championing environmental and social responsibility.
The Australia Pavilion
The Australia Pavilion exemplifies sustainability. ES Global constructed the pavilion utilising its Super Truss System and core assets from major international sporting events, incorporating elements from the London 2012 and Tokyo 2020 Games venues into the design.
By hiring essential components and commissioning prefabricated structures, the pavilion reduces waste, avoids single-use materials, and makes a clear, practical statement on circular economy practices.
Designed in collaboration with architects Buchan, the tensile fabric on the Pavilion’s exterior is light-permeable, creating shifting patterns of light and shadow throughout the day. It also transforms at night into a vibrant display of colour. Notably, this fabric helps reduce reliance on artificial lighting during the day, thereby reducing energy consumption.
The USA Pavilion
Finally, the USA Pavilion exemplifies excellence in both innovation and architecture.
The pavilion was built with a custom steel framework, a modular timber façade, and reused ES Global equipment. This method enabled a bold design while optimising cost efficiency.
The USA Pavilion, designed in collaboration with Trahan architects, showcases a suspended translucent cube above the main entrance and includes a serenity garden tucked behind the pavilion’s triangular wings.
Inside, there are several rooms offering impressive audio-visual experiences focused on space exploration, technological innovations, and videos of Japanese Major League Baseball player Shohei Ohtani. The USA pavilion demonstrates a strong and efficient approach to design and construction.
A more sustainable approach
Events of such significant scale are typically high in carbon emissions. They demand extensive material resources, energy consumption, energy waste, and substantial financial investment to organise.
ES Global is redefining pavilion design and construction with innovative methods aimed at lowering energy demands amidst a global climate crisis.
Partnering with skilled teams and visionary architects, ES Global has developed and successfully implemented a straightforward concept that has the potential to influence the future of cultural events worldwide. In the years ahead, audiences might experience major events featuring materials that were part of Expo 2025 Osaka.
Top image: UK Pavilion, credit Hufton+Crow
See also: 20 of the best country pavilions at Expo 2025 Osaka
