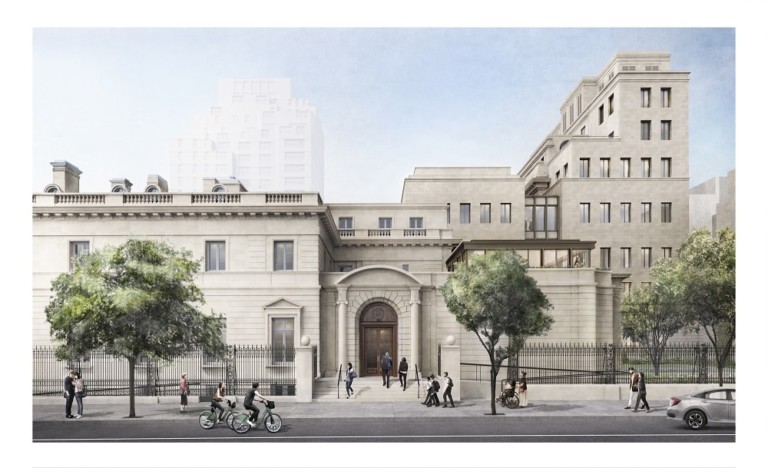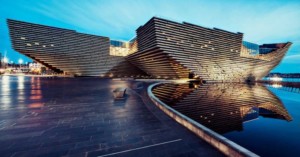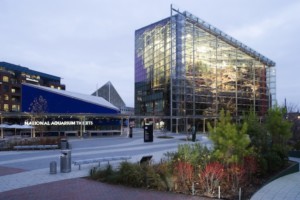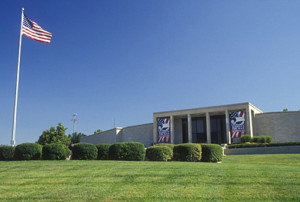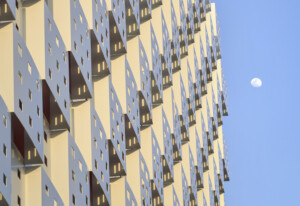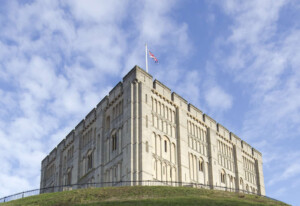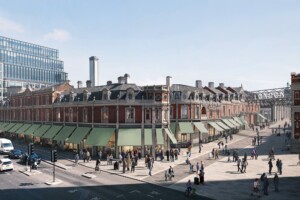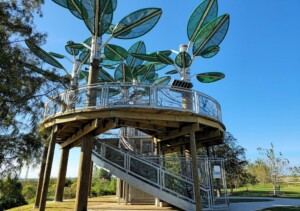The board of the Frick Collection has approved a $160m expansion and renovation of the art museum with work expected to commence in 2020.
The renovation will repurpose around 5,500sqm of existing space and add a further 2,500sqm to the floorplan. In total it will create around 30% more gallery space for the Frick Collection.
The plans also include education spaces, conservation laboratories and a 220-seat underground auditorium. A passageway will also be added to link the museum and the Frick Art Reference Library.
The plans, which have been drawn up by Selldorf Architects, are just the latest attempt to renovate and expand the Frick Collection’s buildings. Expansion plans were attempted and abandoned in 2001, 2005, 2008 and 2016 due to public opposition to elements of the schemes.
“Working together with the board of trustees and senior management, Selldorf Architects has developed a design that at once honours the Frick’s unique architectural history and improves access for all visitors,” said Ian Wardropper, director of the Frick Collection.
“The project harmoniously integrates the historic with the new and addresses all areas of the institution, which encompasses a number of buildings and additions made over the course of the past century.
“We are grateful for the support and public feedback we have received to date as we embark on this initiative to further the vision of Henry Clay Frick for an enduring and ever-vibrant institution.”
Originally designed by Carrère and Hastings as a private home for Henry Clay Frick, the main building has not undergone a comprehensive upgrade since it was transformed and expanded it into a public museum in 1935.
Visitors will continue to enter the Frick through the original 1930s museum entrance on 70th Street and will move from the main entrance hall into a more open reception hall. Originally built in 1977, the reception hall is being reconfigured for better public circulation through the general admissions and information areas.
From the reception hall, the public will have the choice of three possible routes through the museum. On the main floor, they may proceed as usual from the reception hall into the Frick’s Garden Court and permanent collection galleries, which will remain unchanged.
Alternatively, they may go directly to a newly created special exhibition area, including a large gallery and two smaller spaces.
The reception hall will also provide direct access to the second floor. On this newly created level above the reception hall, the public will be able to enjoy a contemplative seating area with a view of the garden, the museum shop, and the institution’s first café.
Visitors will also gain access, for the first time, to a suite of rooms on the second floor of the original Frick residence, which will be transformed into gallery spaces.
The design also provides the Frick with purpose-built spaces for its public and educational programmes, including a dedicated main-floor education centre. Visiting school groups are among those who will benefit from this facility, which will include classroom and orientation spaces as well as a group entrance.
The education spaces will provide a link and public passageway between the Frick Collection and Frick Art Reference Library, enabling visitors and students to move easily between the buildings for the first time without having to exit the institution.
The library will be enhanced with a new digital art history lab and new public space for research and programmes.
Image: c. Selldorf Architects
