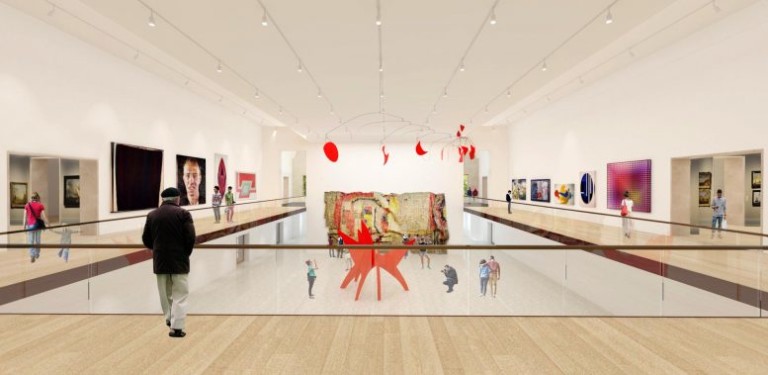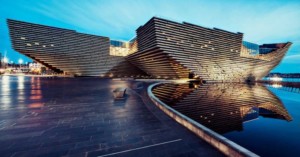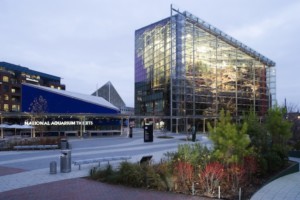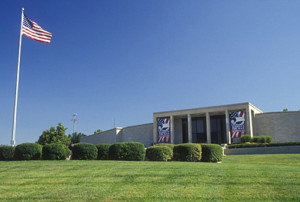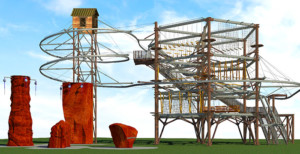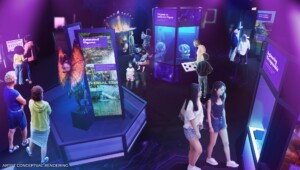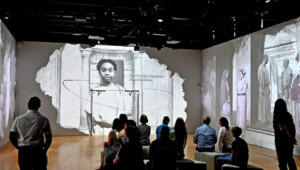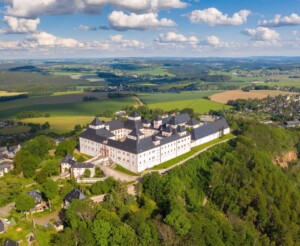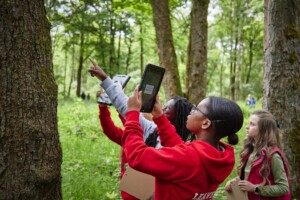The Toledo Museum of Art has revealed a 20-year master plan that will bring significant physical changes to its 16-hectare campus.
The first phase of the master plan focuses on the Toledo Museum of Art’s (TMA) grounds with the creation of new green space, enhancement of gardens and the addition of an art storage building.
The new building will connect to the museum through an underground tunnel to make it easier to transport items to and from storage. The initial phase of the project will also include a connected walkway from the front of the building to the back as well as outdoor art rooms and event space.
Future phases will include improvements to the front of the museum. Entrances for those with disabilities have been proposed on either side of the steps and terrace as well as elevators and stairwells to connect the two floors.
The family centre will be expanded and joined by a gift shop and café on the ground floor. Space in the centre of the building will be renovated into an expanded 10m high central gallery that will extend over two floors.
A subsequent phase of the master plan considers non-public facilities, including office and meeting space, storage, food preparation and the delivery of goods and materials.
TMA began developing the master plan in late 2016 with support from New York-based Beyer Blinder Belle Architects and Planners.
TMA Deputy Director Adam Levine said: “Our goal throughout the process of developing and implementing this historic master plan is to foster TMA’s role as an anchor and partner within the Old West End neighbourhood.”
He added: “TMA is committed to doing this in a forward-looking and sustainable way, with the museum contributing to the region’s overall health and vitality while restoring and leveraging its architecturally distinguished heritage to guide future development and programming.”
TMA was founded in 1901 and moved to its current premises in 1912. It has previously undergone two major renovations in 1926 and 1933, when the east and west wings were built as well as the Preistyle Theatre.
Beyer Blinder Belle has previously worked on projects for the Metropolitan Museum of Art, Smithsonian Institution, New York Public Library, Frick Collection, Kennedy Center for the Performing Arts, Ellis Island and Longwood Gardens.
Images: c. Beyer Blinder Belle.
