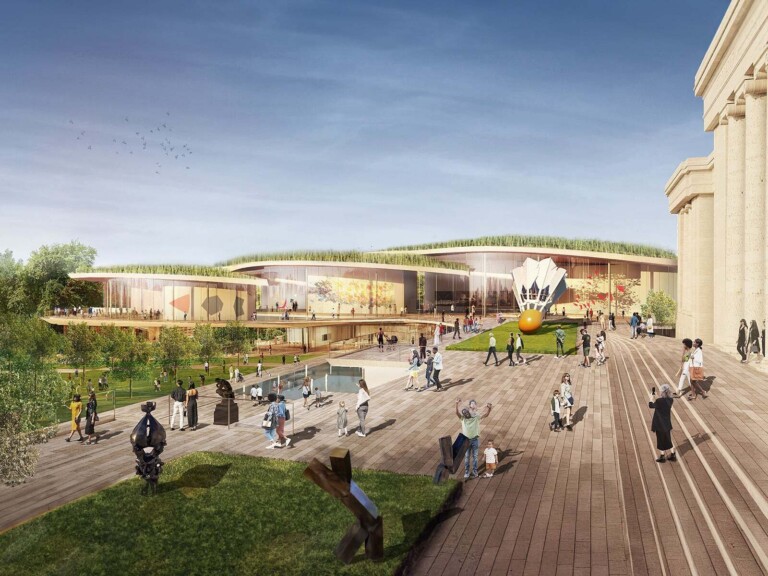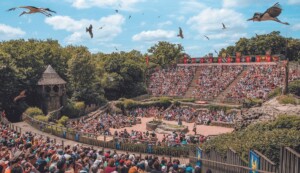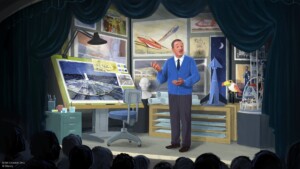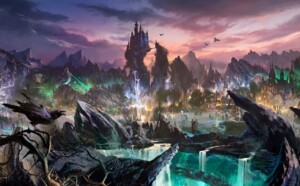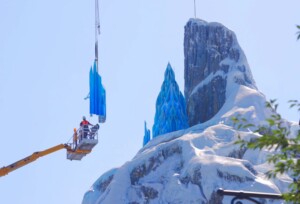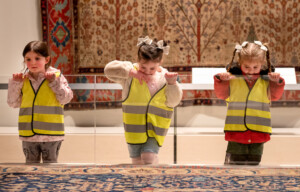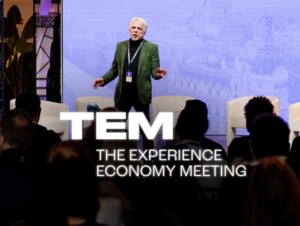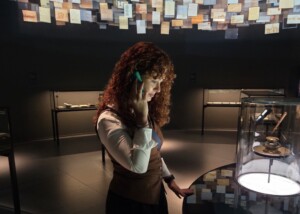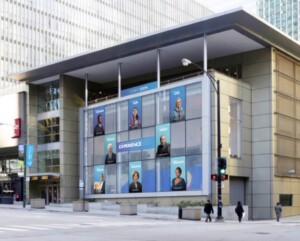The Nelson-Atkins Museum of Art in Kansas City, Missouri has selected the New York-based firm Weiss/Manfredi as the lead architect for a major expansion.
Weiss/Manfredi’s concept was chosen following an international design competition, the first stage of which attracted 182 teams from 30 countries.
The remaining finalists in the competition were Kengo Kuma & Associates (Tokyo), Renzo Piano Building Workshop (Genoa), Selldorf Architects (New York), Studio Gang (Chicago), and WHY Architecture (Los Angeles).
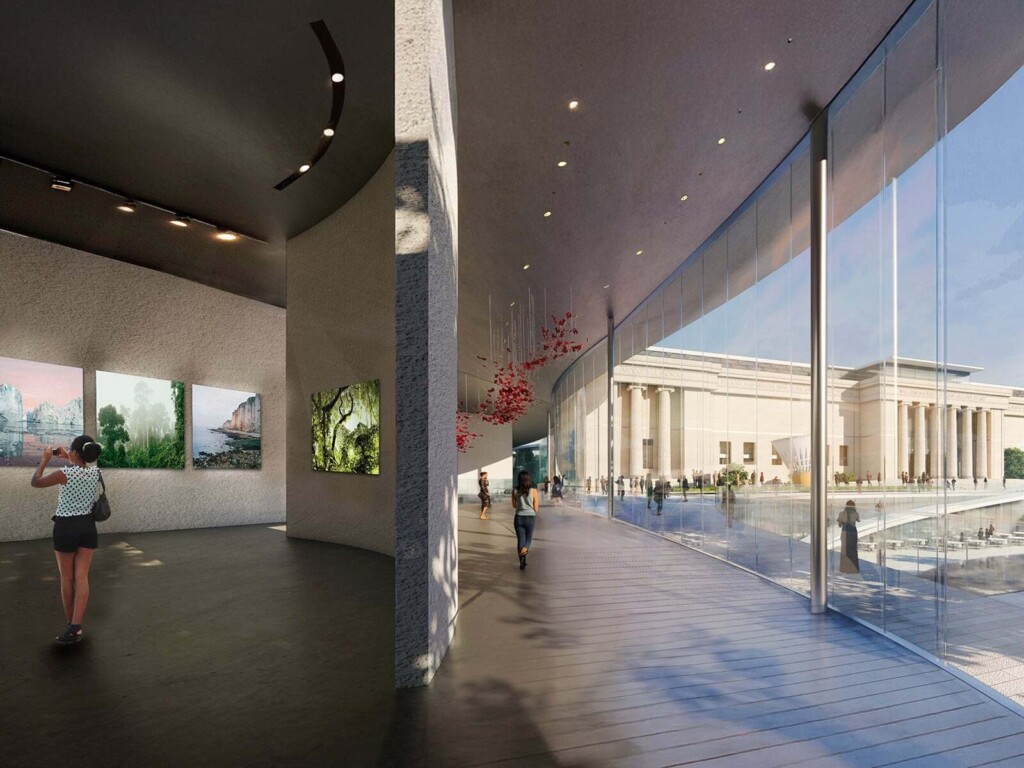
Julián Zugazagoitia, director and CEO of the Nelson-Atkins said the firm’s design “captured the spirit of the museum while offering a bold vision for our future”.
“Central to our competition was the need to respect the Nelson-Atkins’ original, neoclassical building, as well as our beautiful Bloch building, while also bringing something new to our campus,” he said.
Weiss/Manfredi will develop a new 61,000-square-foot addition to the Nelson-Atkins, also renovating parts of the original building and refreshing the outdoor campus.
Weiss/Manfredi wins design competition
The firm’s design reestablishes a front door for the museum on its north side, opens up its west side with an events and learning lobby, and makes the northern and southern perimeters more welcoming to the public, the museum said in a press release.
Marion Weiss and Michael Manfredi said: “It is a rare and meaningful opportunity to reimagine the museum as a place where art, architecture and landscape converge to reveal a place of discovery and delight, and we look forward to collaborating with the museum and community to create a more transparent and welcoming cultural campus.”
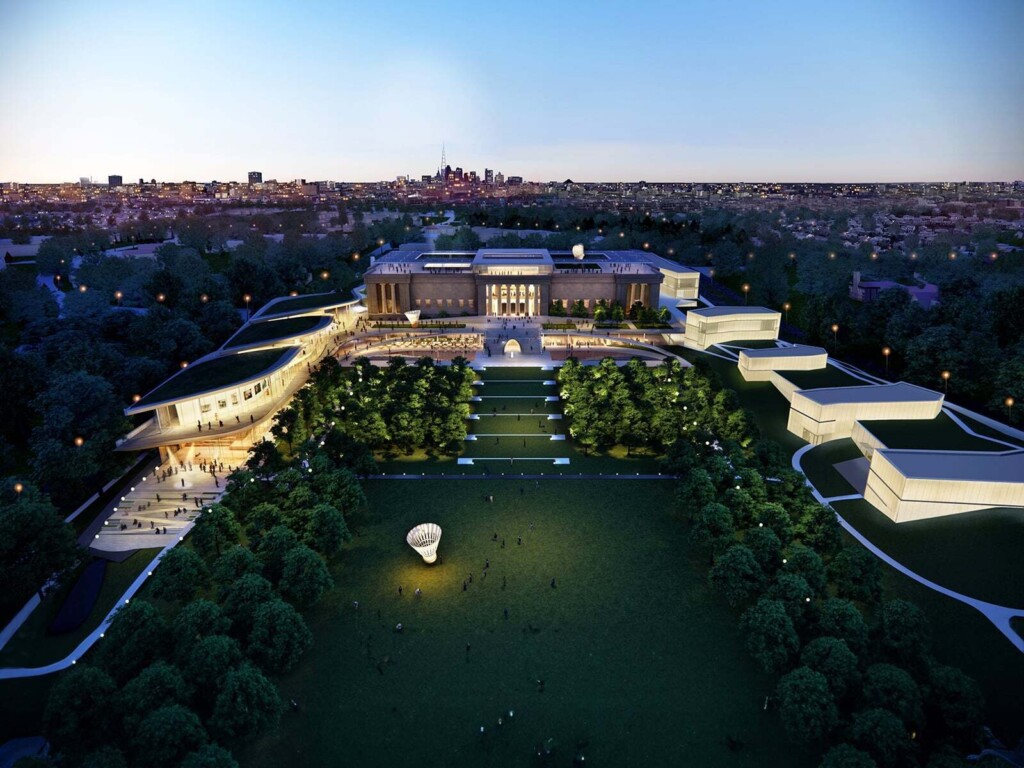
The expansion is expected to be privately funded. Now that an architect has been chosen, design development will begin.
Evelyn Craft Belger, chair of the museum’s board of trustees, said: “In the coming months, we look forward to working closely with Weiss/Manfredi to refine their ideas and ensure alignment with our own goals and plans.”
Images courtesy of Weiss/Manfredi
