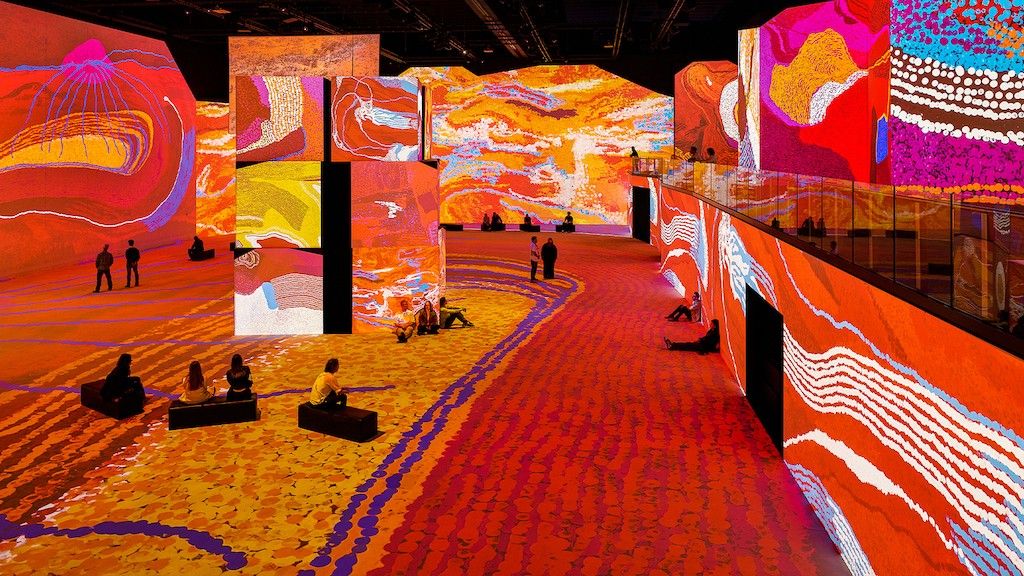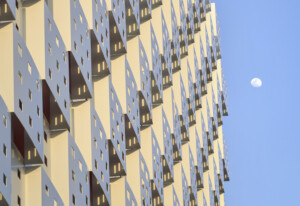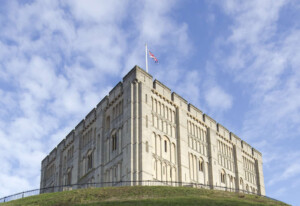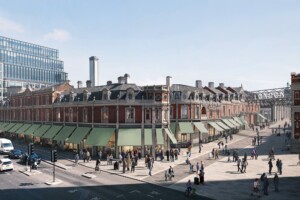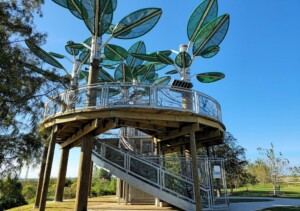The Manhattan museum has filed super-sized plans to build the Richard Gilder Center for Science, Education and Innovation.
The museum, located on Central Park West, is seeking to build a six-story tower with 540,000 square feet of community facility space. If approved, the new centre will stand 127 feet tall and sit on an 800 foot wide, 768,000 square foot lot.
The proposed building is far larger than originally planned – previous plans showed a five-story, 203,000 square foot space.
The new centre is set to contain exhibition space on the ground floor and second floor. Classrooms will be situated on the second and third floors. There is a theatre planned for the third floor with offices set to be situated between the fourth and sixth floors. In addition, there will be an event space on the second floor and an aquarium room on the fifth floor.
The museum first announced the proposed $325 million expansion in 2015. A group of local residents, entitled The Defenders of Teddy Roosevelt Park, called the plans “reckless and insensitive.” The museum responded by decreasing its proposed footprint from half an acre to a quarter of an acre.
David Brady Bond is the architect of record for the project. The Gilder Center is expected to open in 2019 or 2020. Its aim is to address challenges in science, technology, engineering and maths education.
Image courtesy of Ralph Appelbaum Associates.
https://rew-online.com/2017/08/14/natural-history-museum-files-super-sized-plans-for-gilder-center-expansion/







