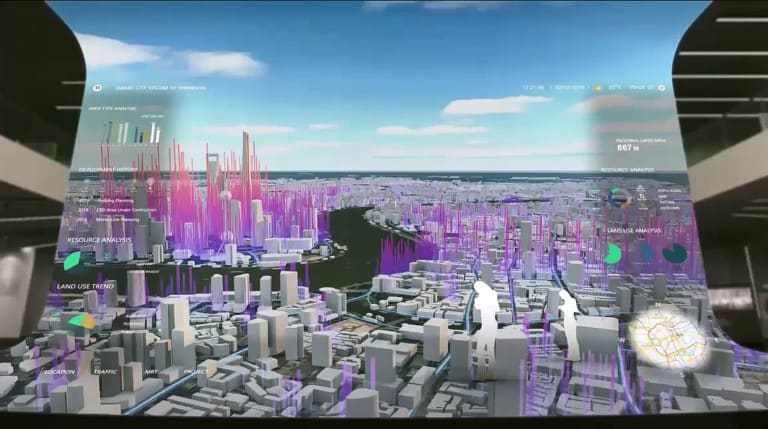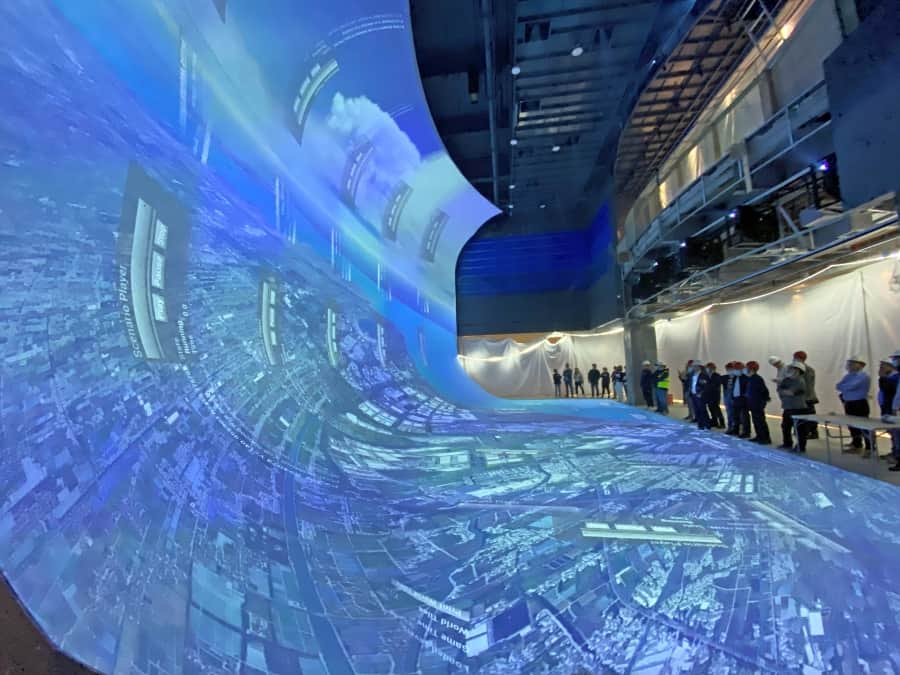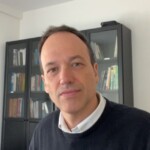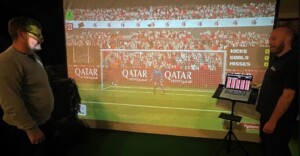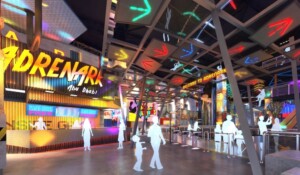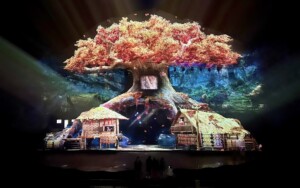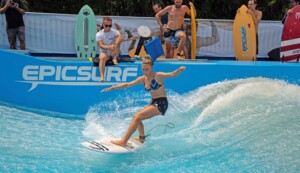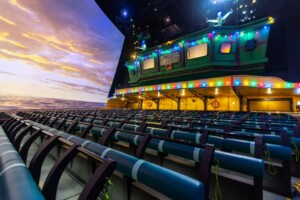project:syntropy, creator of technology and display solutions for dome cinemas and immersive attractions, has unveiled concept and test imagery of its latest major project in Shanghai, China.
The Shanghai Urban Planning Exhibition Center (SUPEC) is found in the central city location of People’s Square.
As a barrier-free museum, the inclusive and family-friendly venue targets broad interest groups including educational groups, professional visitors and the wider public. It provides the opportunity to learn about global research results on the topic by using big data and smart technologies, as well as to take part in participation processes and public discussions.
The technologically-advanced museum and its new exhibition have been designed to provide an interactive introduction to the “Shanghai 2035” mission statement and master plan.
The experience defines development concepts, guidelines and courses of action for a city that is both competitive and innovative for companies, but also livable and healthy for its citizens, using state-of-the-art presentation and communication methods.
City of the future
SBA Staedtebau Architekten (Stuttgart/D) were commissioned to both modernise the building and upgrade the exhibition concept, and decided to utilise the newly upgraded Elbe-Dome 2.0 projection system.
The main exhibit is a multi-level immersive “5D” city model, which the museum has named the “Digital Sandtable”. The interactive display makes use of virtual and mixed reality technologies to present a dynamic walk-by and future-proof visualisation of a digital city.
A twenty-metre wide curved screen completely immerses visitors, extending over two floors at ten metres high. Its upper and lower thirds arch around the middle segment which so the screen resembles a wave that utilises floor projections. An elevated floor area features a “VIP section” that can be used for presentations, work meetings and corporate events.
A high-resolution 12 + 11-channel 4K projection system can support 3D-stereo projection. With the integration of multiple premium tracking systems, various dynamic eye points can be selected to allow the visuals to change between the traditional visitor experience, an interactive VIP mode, analytical expert mode, as well as different scales of the 5D city model.
project:syntropy’s work on the attraction included providing the creative-technical concept, system design, delivery, installation, integration and commissioning of the complete visual system, as well as initial calibration and training the venue’s operating staff.
Last month, project:syntropy exhibited at LeisurUp by MAPIC, an event held in Cannes, France.
