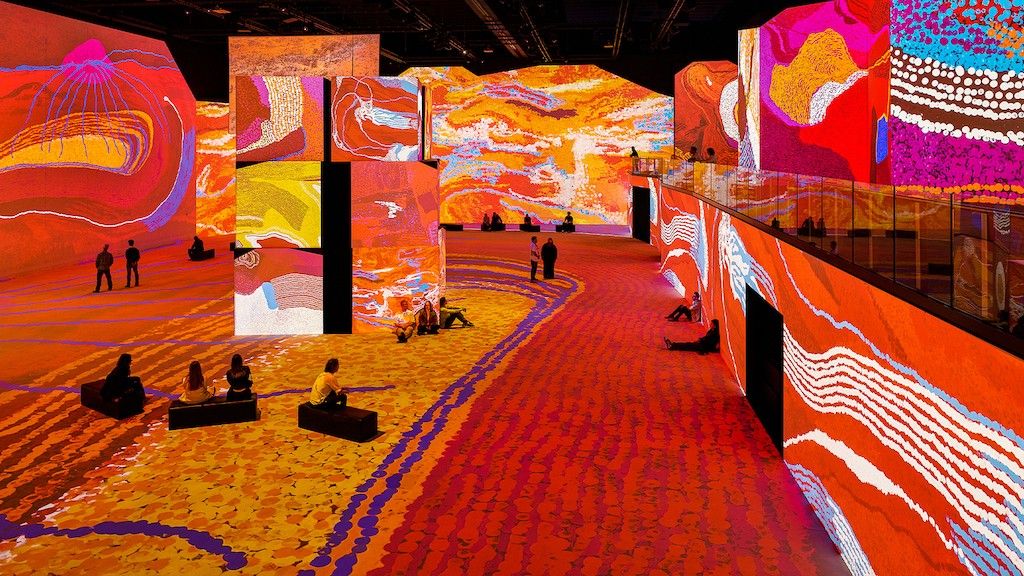To earn LEED credits for indoor air quality and reduce energy use, many building designs opt for natural ventilation. But when you open up the shell, you opt out of complete control over the acoustical environment.
by Lisa Thorburn
The concept of Acoustically Integrated aRchitecture (AIR – a term coined by Steve Thorburn) is basic enough: AIR is a best practice in which the interface of disciplines (architecture, acoustics, AV engineering, lighting, interior design, etc.) creates spaces that foster human community (offices,  campuses, institutions, theaters, retail, worship, etc.) When the building in question is a LEED structure, the physical conditions are different and a synergy of strategies is called for to achieve the ideal, integrated result.
campuses, institutions, theaters, retail, worship, etc.) When the building in question is a LEED structure, the physical conditions are different and a synergy of strategies is called for to achieve the ideal, integrated result.
To earn LEED credits for indoor air quality and reduce energy use, many building designs opt for natural ventilation. It’s essential to go into such a project with a realistic assessment of noise levels around the building, because when you open up the shell, you opt out of complete control over the acoustical environment. Open windows, doors and/or skylights let in outside noise as well as air, which can adversely affect people’s ability to interact or in the case of a themed entertainment or educational venue, to focus on a particular exhibit or attraction.
On the other hand, too little background noise creates issues of speech privacy, particularly in open-layout plans. A relevant example is the San Francisco Federal Building. None of its spaces have mechanical ventilation – it relies on the thermal mass of the building and natural ventilation for its heating and cooling. The windows are open at night and closed during the day. The system is effective, but without the traditional background noise of HVAC, a conversation could be heard from one end of this open-plan office space to the other. One of several design services Thorburn Associates provided here was a sound masking system by which audio speakers (incorporated into the lights) produce an appropriate level of background white noise.
Another issue that arises frequently in open spaces is sound reflectivity. Depending on the shape of the ceiling, sound may bounce around a room and call for acoustical surface treatment, something that is most cost-effective when planned at an early stage, in conjunction with the architectural design.
Lisa Thorburn (lat@ta-inc.com) is president of Thorburn Associates, Inc., an Acoustic and Technology Design and Engineering firm with offices in California and North Carolina.
Images:
1. Top: The wide open spaces of the Newseum in Washington DC called for extensive acoustical treatment and sound containment.
2. Right: “Conversational stairwells” create an environment for people to meet and converse in the San Francisco Federal Building, which has received awards for sustainable design.
More from Lisa Thorburn :: How to Issue an RFP/RFQ : The Basic Tools of Project Development









