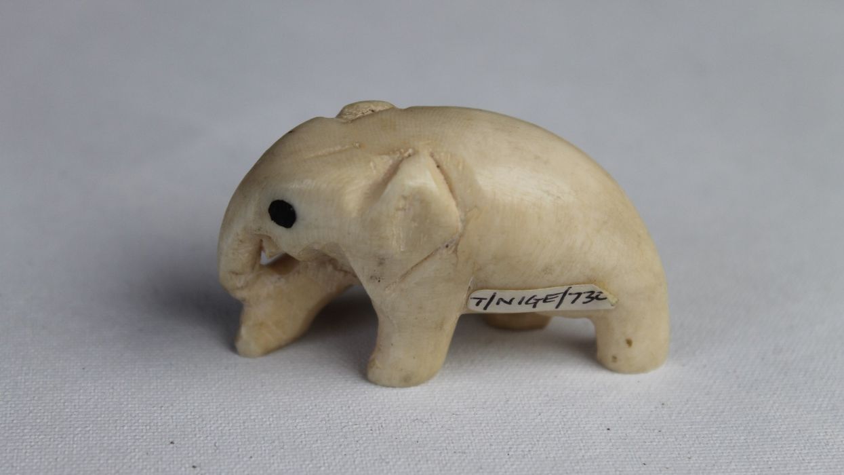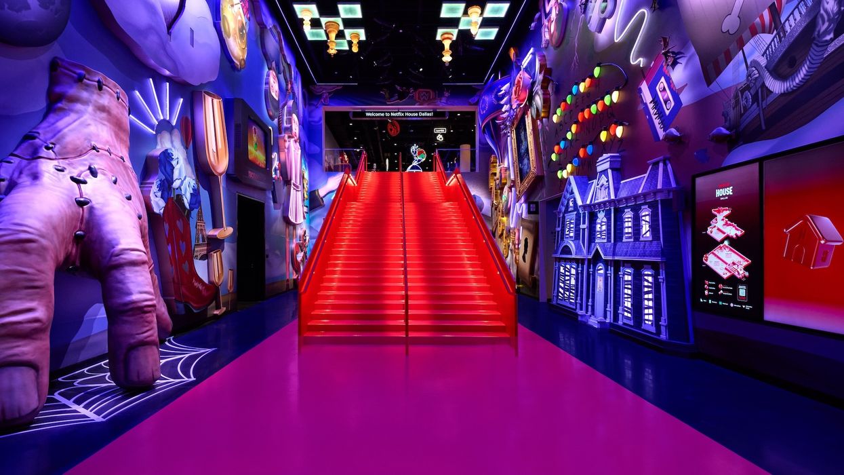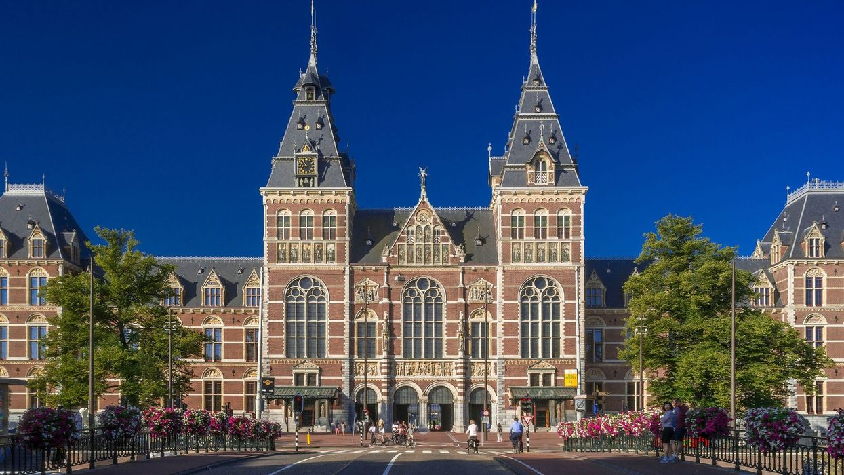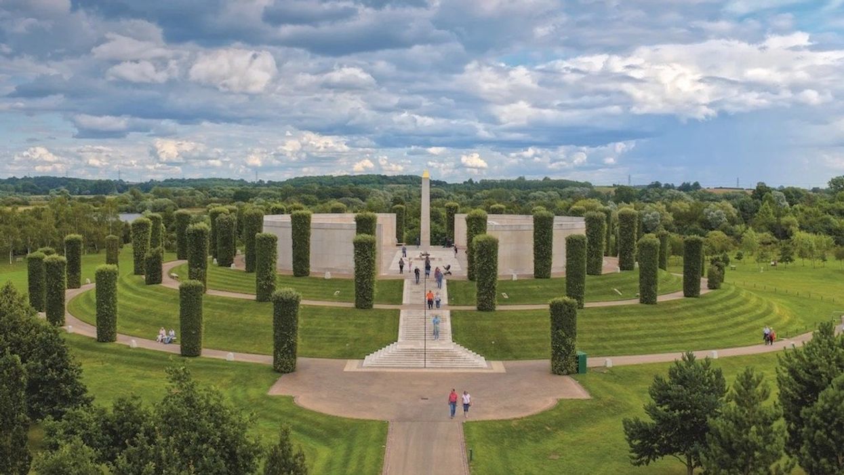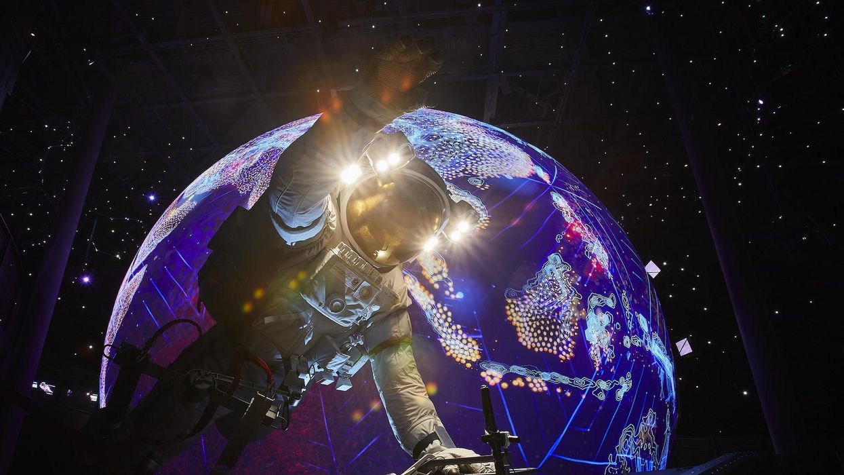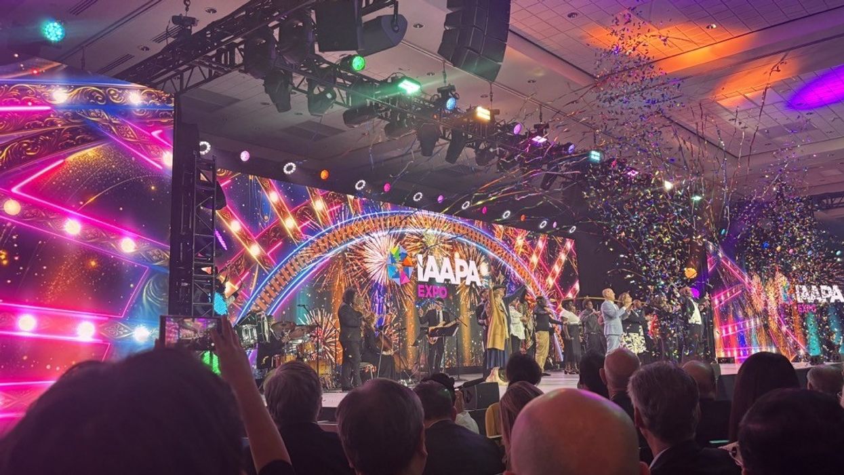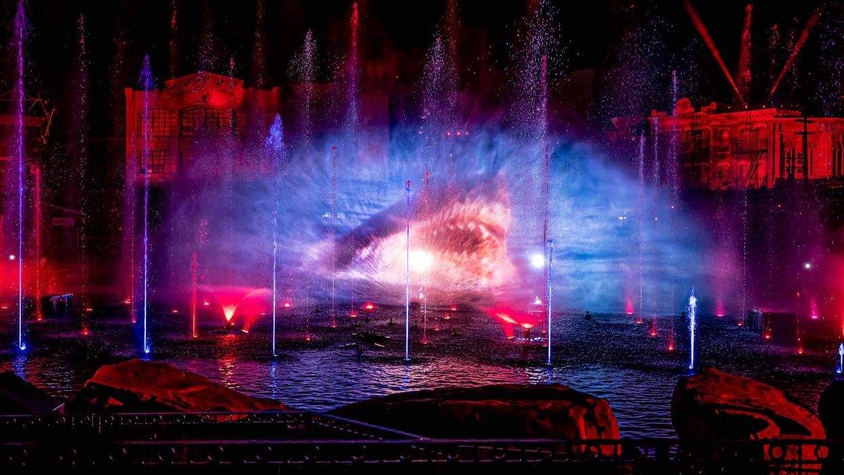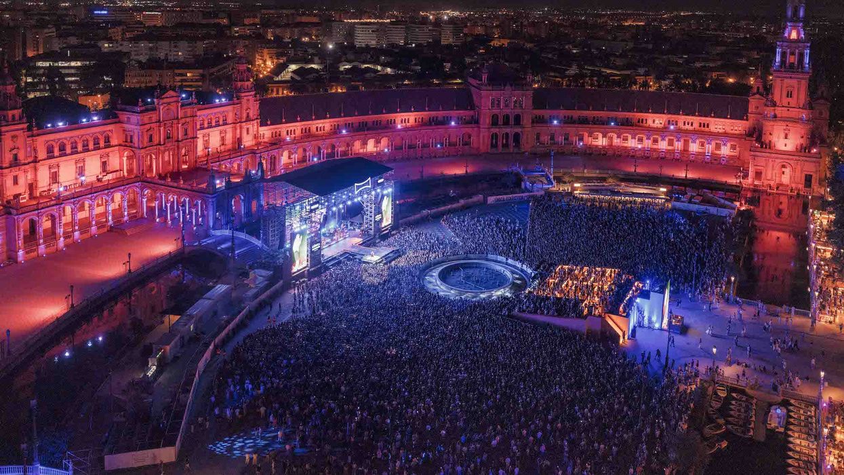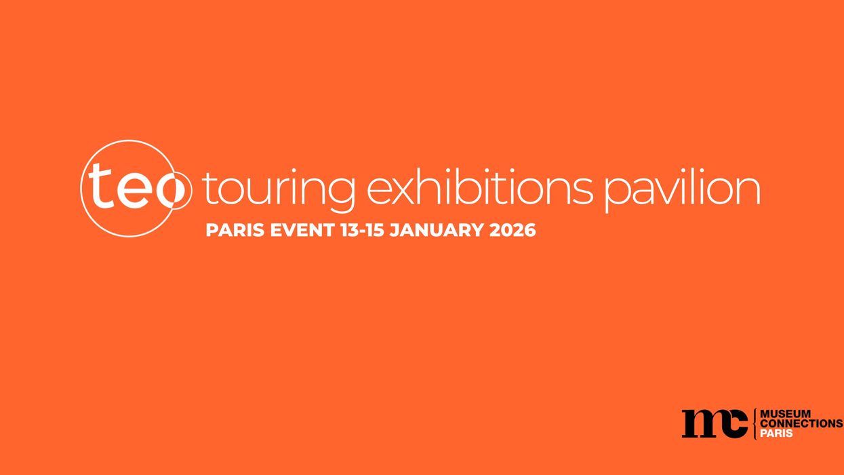The business of attractions, straight to your inbox!
Sign up to receive the industry’s most comprehensive news service directly to your inbox every day.
✅ Thank you! We’ve sent a confirmation email to complete your subscription.
Don’t miss out
Get the latest attractions industry news direct to your inbox, every day.
✅ Thank you! We’ve sent a confirmation email to complete your subscription.
Most viewed
Day
Week
Month
Other attraction news
Why do people read blooloop?
blooloop is the world's most widely read and trusted news source for attractions industry professionals. But don't take our word for it:
Read by
"blooloop is a must-read resource I rely on to keep AREA15 ahead of the curve—insightful, trusted, and always focused on the future of experiential entertainment.”
Winston Fisher
CEO

Read by
“Media comes in so many forms, and in Blooloop we trust. To deliver the most important updates, the newest innovations, and to be the true voice of the industry."
June Ko
Executive Director

Read by
"Blooloop is like having a front-row seat to the global pulse, trends, and game-changing ideas that shape our sector. In our storytelling business, no one delves into the future of fun like they do."
Fernando Eiroa
CEO

Read by
" What I love about Blooloop is that they combine great journalism with celebrating the creators and teams who bring groundbreaking attractions and experiences to life—they are true champions of what we do."
Margaret Kerrison
Founder/Owner

Read by
“Blooloop brings the attractions world together. It’s where creativity, insight, and industry innovation all meet.”
Paul Moreton
Chief Development Officer

Read by
"Blooloop is a great service to everyone in the themed experience industry. It's THE go-to-source for news, information, and insight, while also setting a high standard for reliable excellence in everything they do."
Bob Rogers
Founder/Chairman

Read by
"blooloop understands the sector and the people working in it. Over the years my organisation has used and learnt from blooloop; it’s the first port of call for trusted, insightful information"
Jamie Christon
CEO

ROI
“Our partnership with Blooloop has been extremely valuable. The team is fantastic to work with – they have helped us to create impactful editorial and advertising programs that continue to positively impact our brand presence and visibility in the industry.”
Pooja Hoffman
VP Marketing

ROI
"Blooloop amplifies our brand and drives significant traffic to our site. Their targeted approach to storytelling creates a passionate audience and their deep industry expertise help us to reach the right people, generating meaningful brand engagement and measurable results."
Alex Westerh
VP, Global Marketing

ROI
“blooloop’s marketing opportunities drive awareness and increase traffic to our website. And the team is super fun to work with!”
Virginia Dwyer
Marketing Programs Manager

Editorial
“Blooloop's editorial team is agile, knowledgeable, and consistently delivers great coverage that aligns perfectly with our vision.”
Laura Artaza
Global Marketing & Communications Manager

Support
“Blooloop reviews our partnership annually, ensuring that our collaboration remains fresh and mutually beneficial. They always listen to our needs and feedback, demonstrating a genuine interest in our success.”
Karen Baker
Senior Director of Branding & Marketing

Support
"It’s lovely to see how closely you follow our work, how well you know our team. It always feels like a real partnership."
Anastasia Voigt
Director

Don’t miss our
FREE daily newsletter
Get the latest attractions industry news direct to your inbox, every day.
✅ Thank you! We’ve sent a confirmation email to complete your subscription.
Become part of the blooloop community:
blooloop is taking climate action and is now B Corp Certified.Sustainability strategy

Become part of the blooloop community:Work with us










