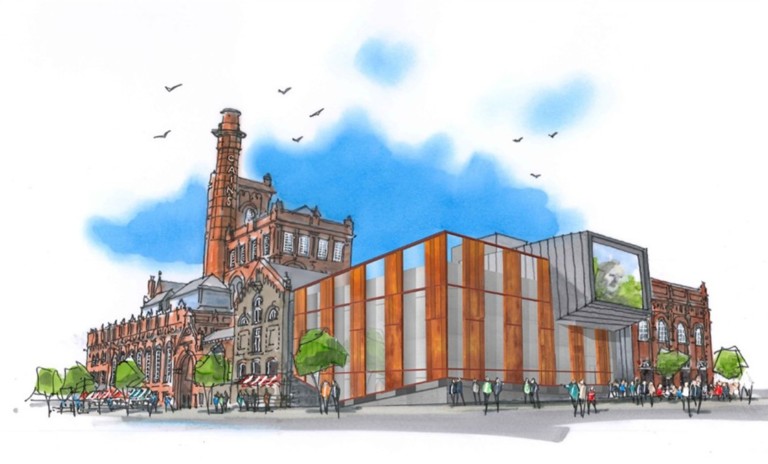Colliers International Destination Consulting has been the driving force behind plans to transform Cains Brewery into a unique visitor destination.
One of Liverpool’s best loved brands, the Cains Brewery, had been searching for an economically viable development strategy that would be favourably received by the City Council.
Working with the architects, Falconer Chester Hall, Colliers crafted the rationale and business case for a scheme in which the iconic listed building, the “Terracotta Palace”, will be the focal point of the development.
.jpg)
The project team identified leisure uses for the building and a new build on either side, which will make the most of the 1 million sq ft space as well as fitting in with the character of the surrounding area, the Baltic Triangle.
The scheme has been positively received by all stakeholders, ranging from English Heritage to the Mayor of Liverpool, securing planning permission in November 2013.

Sudarghara Dusanj, Managing Director of Cains Brewery Village, said: “We are going to create a major new tourism and leisure asset for the city which will secure the future of the Cain’s beer brand and the grade II listed brewery for decades to come.”
 Current plans include the following key elements:
Current plans include the following key elements:
- Cain’s craft brewery and events centre
- Visitor centre and Sky Bar
- Artisan food hall
- Courtyard bistro/bar and restaurants
- 94-room boutique hotel
- Designer retail market for independent fashion businesses
- Restored and retained Brewery tap pub
- Four-screen independent art-house cinema,
- Supermarket/food store
- Health / beauty and fitness centre
- Up to 775 high quality homes or 2, 500 student bedrooms
- 500-plus car parking spaces.
Colliers are joint agents seeking operating partners and tenants. The first phase of the scheme is expected to be complete by summer 2016.
Project Team: Colliers International, FCH Architects, Turley Associates, Gateley LLP, Mazars LLP, Mott MacDonald, Amion Consulting, Muir Associates, Davis Langdon, Penny Anderson Associates, AECOM, Tushingham Moore and Paver Smith.
Images: Falconer Chester Hall architects.














